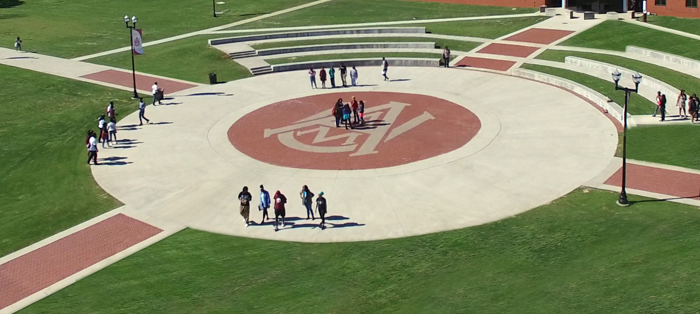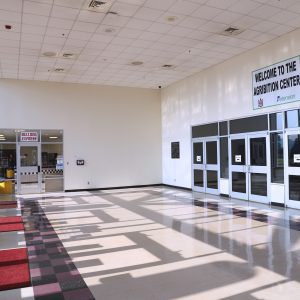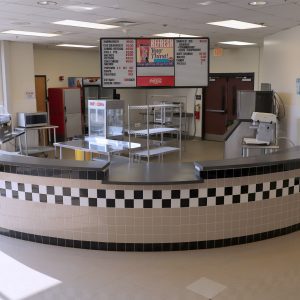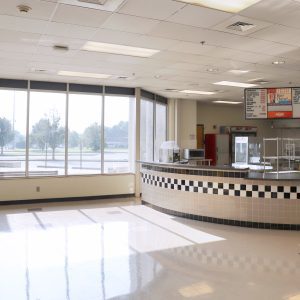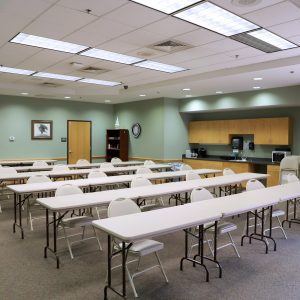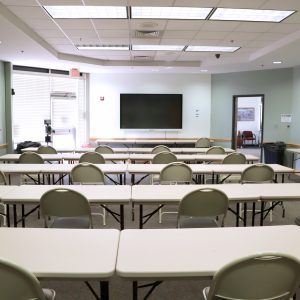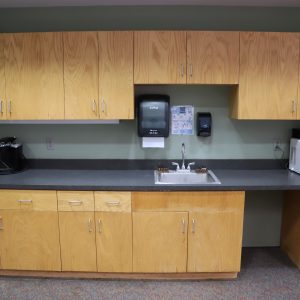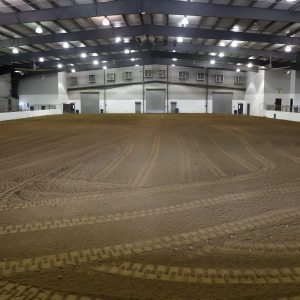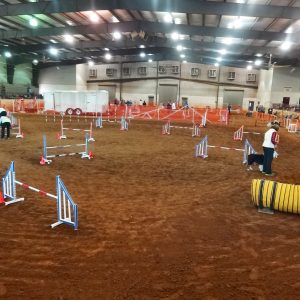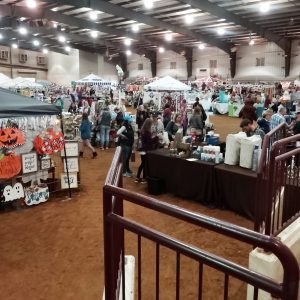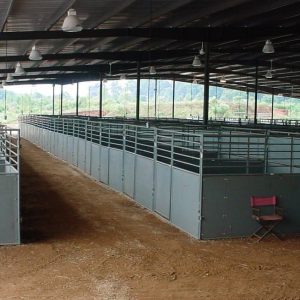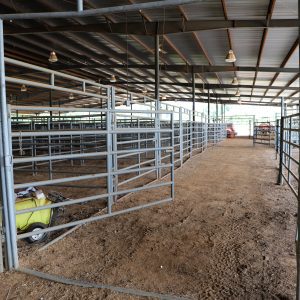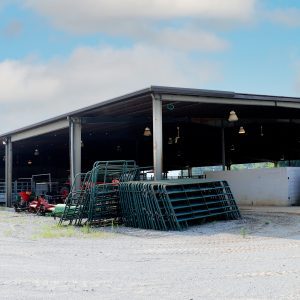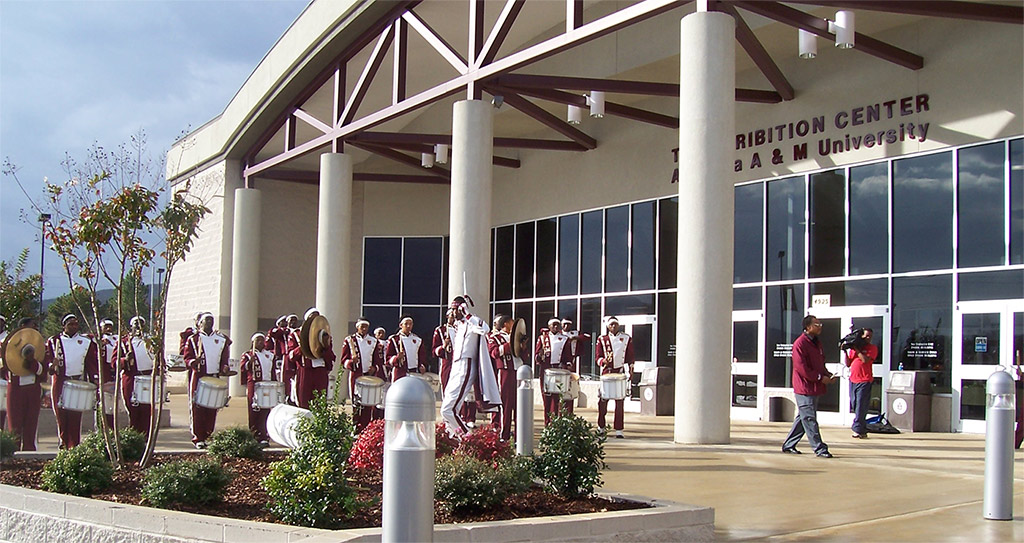
Agribition Center
The ideal venue for livestock shows, festivals, expos, educational workshops, and other events.
The Agribition Center is a multipurpose facility situated a few miles east of the Alabama A&M University (AAMU) campus on approximately 40 acres of land. Daily operations are managed by the Alabama Cooperative Extension System with support by AAMU and its College of Agricultural, Life, and Natural Sciences. The Agribition Center staff is available to accommodate your needs, and will do their best to ensure that you have an enjoyable experience. The facility is ideal for:
- Education. School and university activities including seminars, workshops, classes, and other outreach programs.
- Exhibitions. Breed and competition shows for horses, large and small ruminants, companion animal competitions, cat or rabbit shows, commodity groups, industrial exhibitions, arts and crafts venues, and car and truck shows.
- Spectator and commercial. Equine competitions, rodeos, bull riding, circuses, theatre, small-venue musicals, festivals, and indoor sports competitions.
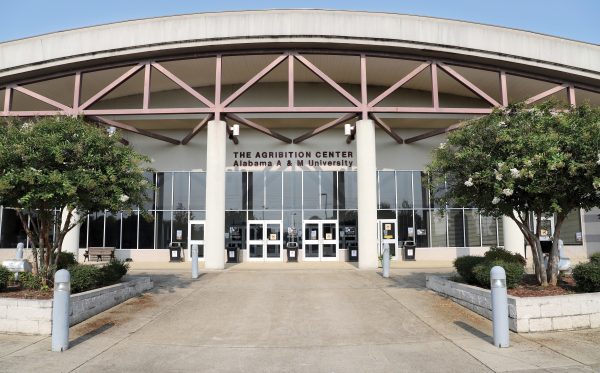
Rental Facilities and Features
As a multipurpose facility, the front portion of the Agribition Center is formal and climate controlled to accommodate meetings and receptions. The arena and pavilion are covered, yet they allow for any outdoor type activities that you can imagine.
Mezzanine
The spacious climate-controlled, 9,000 square feet mezzanine is ideal for receptions, banquets, parties, or additional vendor space. It features an entry plaza, a snack bar, and a food prep area. The entry plaza can comfortably hold 125 people with tables and chairs.
Conference Room
The versatile, climate-controlled, 800 square feet conference room has the flexibility of being arranged to accommodate meetings, banquets, seminars, or parties. It can comfortably hold 75 people with tables and chairs and has a service bar.
Arena
The arena is a 51,200 square foot indoor heated showplace with a 198 x 259 foot arena floor surrounded by a concrete concourse with retractable stadium seating that will seat approximately 1,500 people. It also has a state-of-the-art sound system, restrooms, and 400 paved parking spaces. The outdoor warm-up arena is 120 x 180 feet and is located on the north side of the building.
Arena Diagram
Pavilion
The pavilion is equipped to handle any type of livestock. The area is covered but not enclosed. The 38,000 square foot (250 x 150 feet) space has ninety 10 x 10 foot stalls, concrete wash racks with tie rails, electrical receptacles, lighting, and approximately 100 graveled parking spaces.
Livestock stalls and shavings. Stalls are charged on a per-stall/per-day basis, or on a flat weekend rate. Shavings are required when livestock stalls are utilized, at least one bag per stall. Users are responsible for securing their own shavings.
RV plug-ins. 25 RV spots with electrical and water connections. 30 and 50 AMP.
Stall Diagram
Tour the Agribition Center Online
For a 360, interactive tour of the Agribition Center or go to www.aces.edu/go/tour.
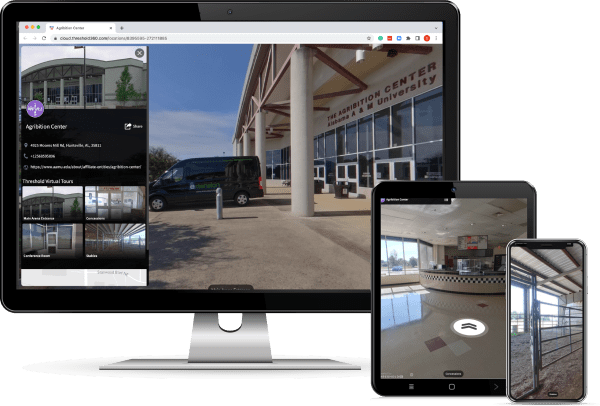
Contact Us
In order to view PDF files on your computer, you must have a PDF reader program installed. If you do not already have such a reader, you can download a free reader at Adobe's website: Download Adobe Acrobat Reader Software
